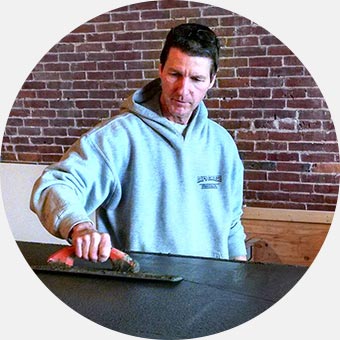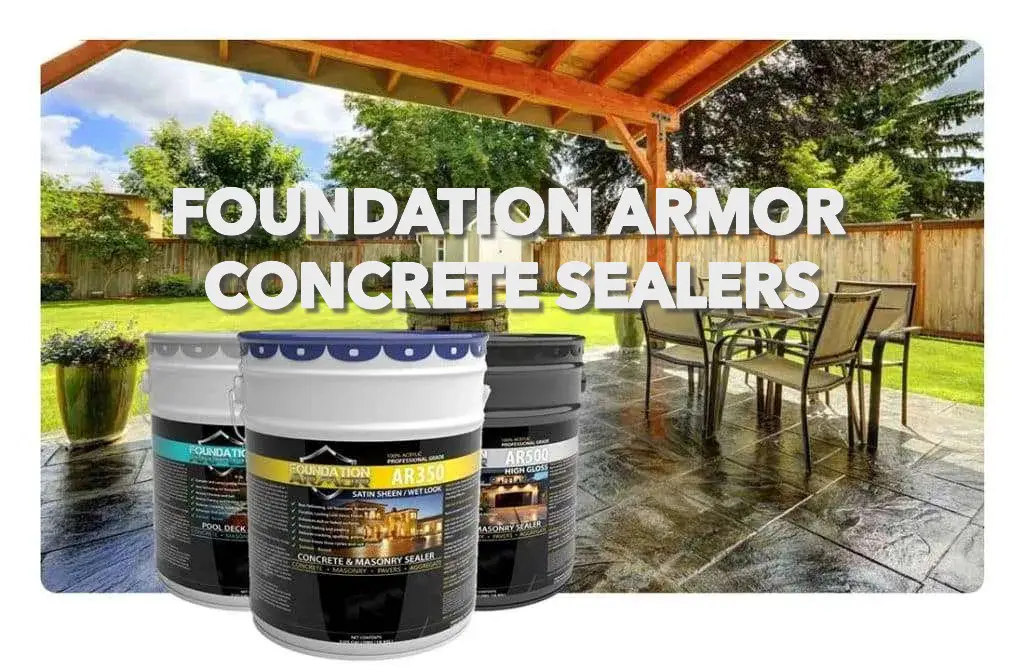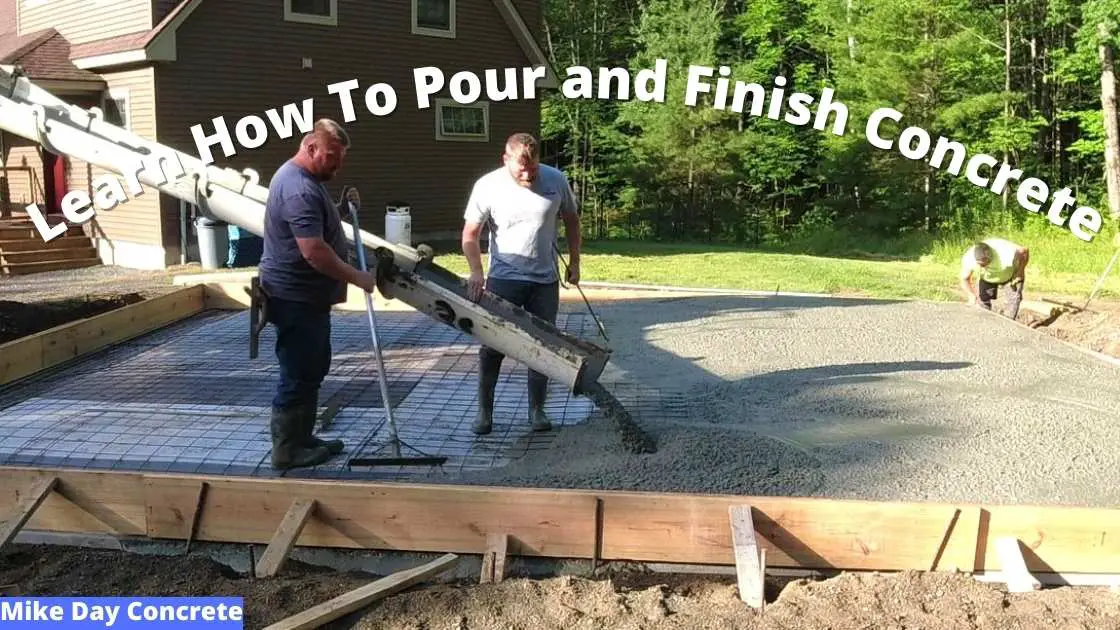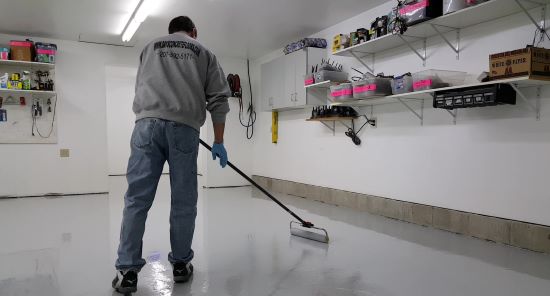LIGHTWEIGHT CONCRETE
HOW DO YOU MAKE CONCRETE WEIGH LESS?
How much does structural lightweight concrete weigh?
A structural light-weight concrete mix has a density of about 105 pounds per cubic foot compared to normal concrete with a density of 150 pounds per cubic foot. The light-weight concrete density is less because lightweight coarse aggregates and sometimes lightweight fine aggregates are used, which make the concrete weigh less.
The lightweight aggregates used are usually expanded shale, clay, or slate materials that have been fired in a rotary kiln to give them a porous structure, similar to volcanic rock. In some mixes air cooled blast furnace slag is also used.
Why would you use Structural light-weight concrete?
The main reason is to reduce the overall load or weight of the entire concrete structure, which then allows the structural designer to reduce the size of columns, footings and other load bearing elements.
Structural light-weight concrete mixes can be designed to achieve similar compressive strengths as normal weight concrete. They also have the same durability and mechanical characteristics as regular weight concrete.
In most cases the higher cost of the light-weight concrete is offset by a reduction of structural elements, less reinforcing steel, and reduced volume of concrete.
In buildings, light-weight concrete will produce a higher fire rated structure. It also provides higher R-Values of wall elements for improved insulation properties. These two reasons are why it is used for lightweight concrete floors, lightweight concrete roofing and lightweight concrete block.
Lightweight aggregates require wetting prior to use to achieve a high degree of saturation. If the aggregates aren't fully saturated they have a tendency to float towards the surface of the mix after it has been placed.
Most all light-weight concrete is air-entrained. The air content must be closely monitored and controlled to ensure the density requirements are being achieved.
Finishing light-weight concrete requires special attention. Excessive amounts of water or higher slumps will cause the lightweight aggregates to segregate from the mortar. If the surface of interior floors are going to be hard troweled, use precautions to minimize the formation of blisters and delaminations.
Due to the higher moisture content of light-weight concrete, drying times are typically longer than regular concrete. Something to take into consideration when finishing the surface.
Structural light-weight concrete has been used for bridge decks, piers and beams, slabs and wall elements in concrete and steel buildings, parking structures, tilt-up walls, topping slabs and composite slabs on metal decking.
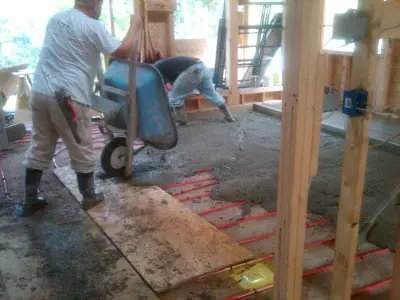
For residential homes, light-weight concrete is used on top of the wood framed decking as a mass to hold the heat from radiant heat tubing.
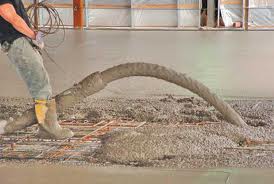
Pumping lightweight concrete can sometimes be difficult. Successful pumping can be done when a few precautions are considered before the actual placement.
- The pump lines should be as large as possible, preferably 5 inch with a minimum number of elbows, reducers and rubber hose sections.
- The aggregate should be presoaked as pressure during pumping will drive water into the aggregate pores resulting in slump loss.
- The lowest practical amount of pressure should be used to get the job done.
- Locate the pump where the vertical fall of the concrete is minimized.
- Some adjustments to the concrete mixture characteristics, such as slump, air content and aggregate content may be necessary to ensure adequate pump-ability for the job conditions.
For other interesting facts about concrete click on
SCC CONCRETE ALSO KNOW AS SELF-CONSOLIDATING CONCRETE
Return from Lightweight Concrete to History of Concrete
Return from Lightweight_Concrete to Everything About Concrete Home Page
