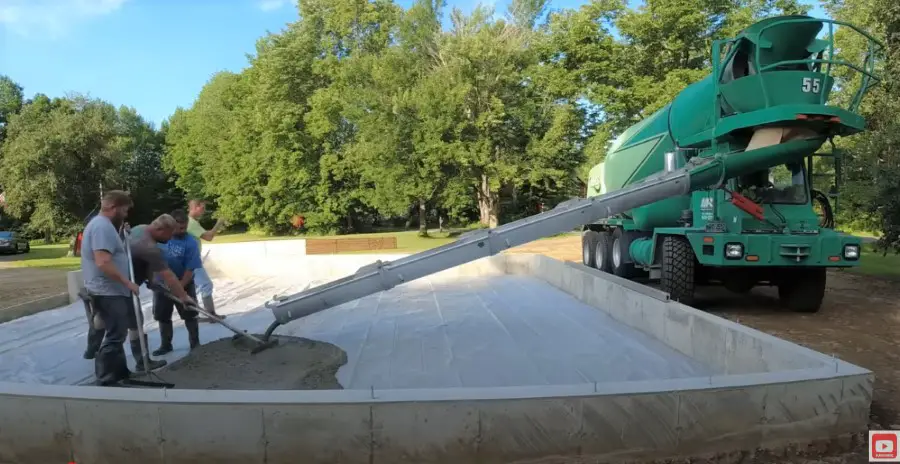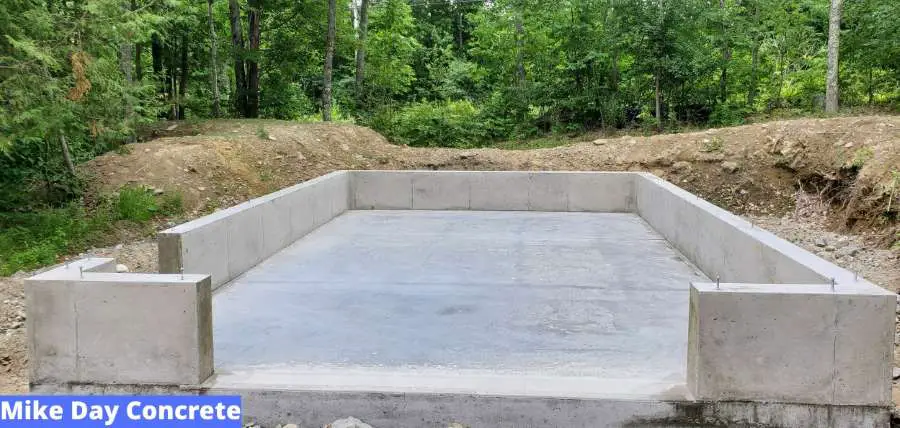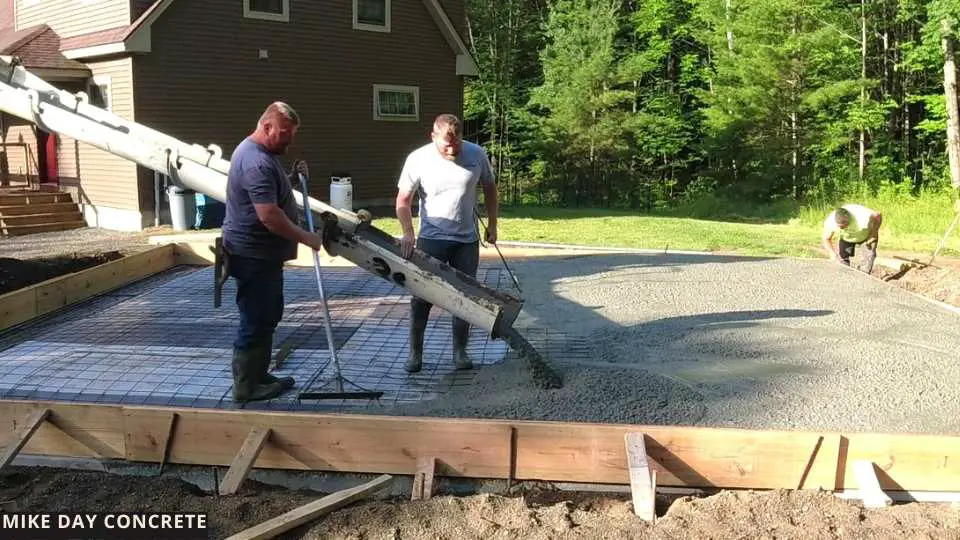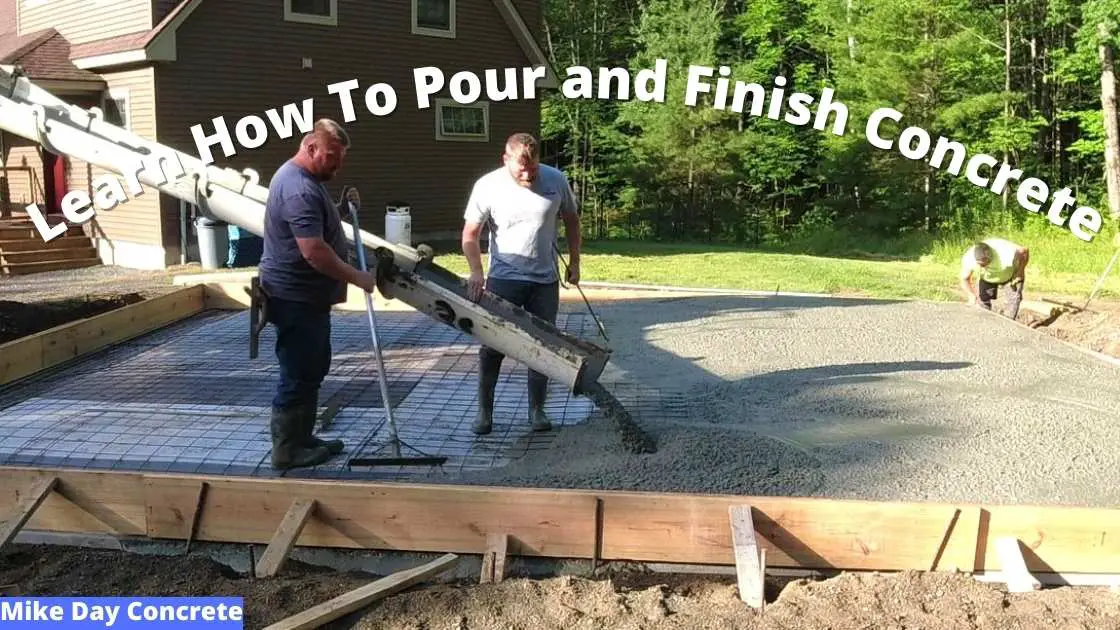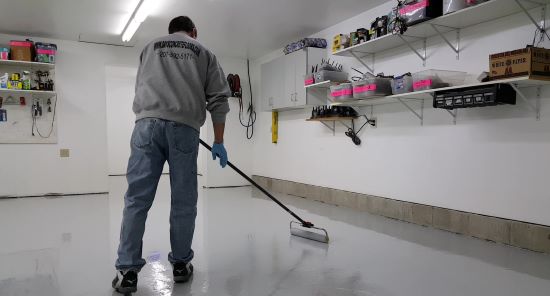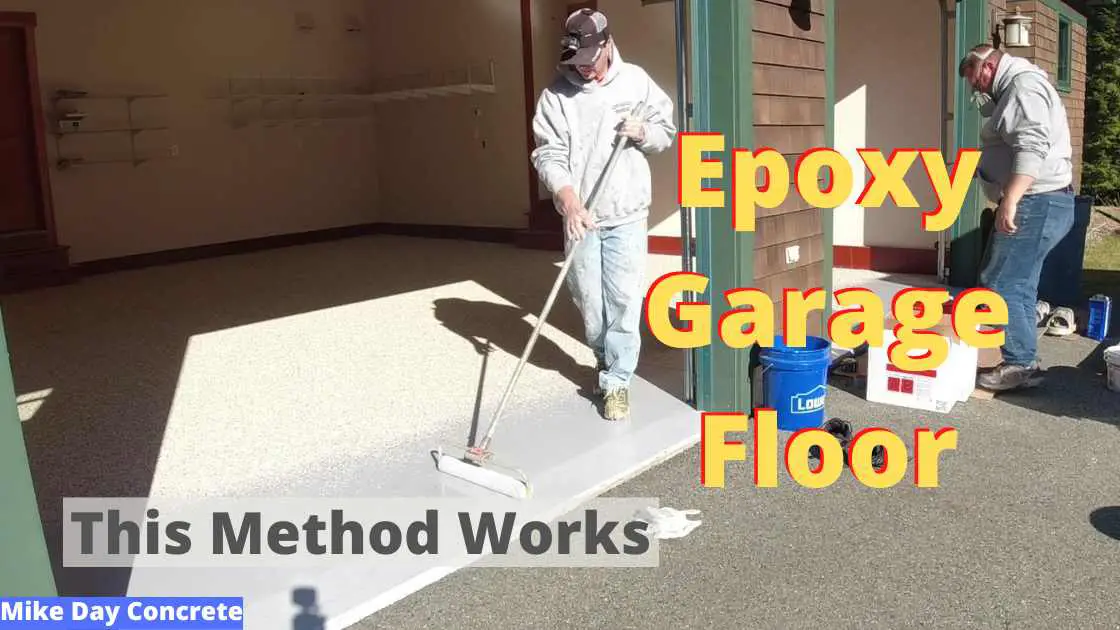What's The ideal Concrete Thickness For A Garage Floor
When it comes to building the perfect garage, one essential aspect that often raises questions is the optimal concrete thickness for a garage floor.
This comprehensive guide will help you understand the ideal thickness for various types of vehicles, from small lightweight vehicles to larger commercial ones.
We will also explore the different types of garage floors, the importance of a proper sub-base, reinforcement options, and how to minimize cracks from developing.
A 4" thickness is ideal for garage floors that will mostly have light cars or trucks. A 6" thick garage floor slab is better for heavier vehicles like large SUV'S and full size pickup trucks.
For all commercial vehicles and large trucks that are rated 1 Ton or larger, the garage floor thickness should be 6 - 8 inches thick.
How Thick Should A Residential Concrete Garage Floor Slab Be?
For residential garage slabs, the recommended concrete thickness varies depending on the type of vehicles you plan to store. Here are some general guidelines:
- Small Lightweight Vehicles: A 4-inch thick concrete slab is typically sufficient for most cars and light trucks.
- Heavier SUVs and Trucks: For these vehicles, a 5 to 6-inch thick slab is recommended to ensure durability and support larger than average-sized vehicles.
- Larger Commercial Vehicles: In this case, a concrete slab thickness of 6 inches or more may be necessary to accommodate heavy loads and heavy equipment.
What is The Minimum Thickness for a garage floor slab
These are the recommended minimum Garage Floor Thickness for Different Vehicle Types:
1. Light Duty Vehicles:
- Minimum thickness: Four inches thick
- Vehicle weight range: Up to 6,000 lbs (2,721 kg)
- Examples: Compact cars, sedans, small SUVs, motorcycles
2. Medium Duty Vehicles:
- Minimum thickness: Five to Six-inches thick
- Vehicle weight range: 6,001 to 10,000 lbs (2,722 to 4,536 kg)
- Examples: Pickup trucks, larger SUVs, vans, light-duty commercial vehicles
3. Heavy-Duty Vehicles:
- Minimum thickness: Six inches of concrete
- Vehicle weight range: Over 10,000 lbs (4,536 kg)
- Examples: Large commercial vehicles, recreational vehicles (RVs), heavy-duty trucks, buses
What's the recommended concrete mix for a garage slab thickness?
The recommended garage floor thickness and compressive strength for different types of vehicles are based on factors such as weight distribution, load-bearing capacity, and durability.
Here's an explanation as to why a standard thickness and strength are suggested:
1. Smaller Vehicles (4-inch thickness):
- These vehicles, such as compact cars, sedans, and small SUVs, have a lower overall weight and less concentrated weight on individual wheel loads.
- A 4-inch thick concrete slab can typically handle the weight and distribution of these vehicles without cracking or damage over time.
- Additionally, a 4-inch slab has a more manageable material cost and quick installation process, making it an appropriate choice for homeowners with standard passenger vehicles.
- Recommended concrete strength: 3,000 psi to 3,500 psi
2. Medium Vehicles (5 to 6-inch thickness):
- Medium-duty vehicles, including pickup trucks, larger SUVs, and light-duty commercial vehicles, exert more weight and stress on a garage floor due to their increased size and load-carrying capacities.
- A thicker concrete slab of 5 to 6 inches provides added strength and support to withstand heavier loads and increased stress without compromising the floor's structural integrity.
- The thicker slab also offers better resistance to potential cracking and damage, ensuring a longer lifespan for the garage floor.
- Recommended concrete strength: 3,500 psi to 4,000 psi
3. Heavy Vehicles (6-inches of concrete or more):
- Heavy-duty vehicles, such as large heavy trucks, RVs, and buses, generate significant weight and stress on a garage floor, which necessitates a more robust and durable slab.
- A 6-inch or thicker concrete slab, often reinforced with steel rebar or wire mesh, provides the necessary support and load-bearing capacity to accommodate these substantial vehicles.
- The increased thickness ensures the garage floor can withstand extreme weight and stress to prevent cracking or failing, providing a safe and durable surface for the long term.
- Recommended concrete strength: 4,000 psi to 5,000 psi or higher
By following these guidelines, talking with your concrete contractor, and checking your local building codes, you can prevent potential damage to your garage floor and extend its lifespan.
What is the best sub-base to use for a garage slab
A strong, well-prepared sub-base is crucial for the longevity and stability of your garage floor slab.
The sub-base materials and preparation methods may vary depending on the region you live in and the type of soil present.
Here, we'll explore the common types of gravel used for sub-bases and the regional differences across the United States.
Common Types of Gravel for Sub-bases:
- Crushed Stone: Crushed stone is a popular choice for garage floor sub-bases due to its excellent drainage and compaction properties. It is typically made from limestone, granite, or trap rock and comes in various sizes, ranging from 3/4 inch to 2 inches.
- Road base: Also known as a base course or base material, it is a blend of crushed rock and fines that, when compacted, creates a strong and stable surface. It is commonly used in road construction, but it can also be a suitable option for garage floor sub-bases.
- Pea Gravel: Pea gravel consists of small, rounded stones, usually around 3/8-inch in diameter. While it is not as stable as crushed stone, it can still be used for garage floor sub-bases when properly compacted and combined with a layer of geotextile fabric to prevent mixing with the underlying soil.
- Recycled Concrete Aggregate (RCA): RCA is a cost-effective and environmentally friendly option made from crushed and processed concrete. It shares many of the same drainage and compaction properties as crushed stone, making it a suitable choice for garage floor sub-bases.
Regional Differences in Sub-base Preparation: The United States has diverse climates and soil types, which can impact the choice of materials and preparation methods for concrete garage floor sub-bases.
Some of the common regional differences include:
- Northern Regions: In colder climates with frequent freeze-thaw cycles, it is essential to choose sub-base materials with good drainage properties to prevent frost heave, which can cause the concrete floor to crack. Crushed stone is an excellent choice for these regions. A thicker sub-base layer (6 inches or more) may be necessary to provide adequate insulation and prevent frost penetration.
- Southern Regions: In warmer climates, the primary concern is often expansive clay soils, which can cause the sub-base and garage slab to shift and crack. In these regions, a combination of crushed stone and a layer of geotextile fabric can help stabilize the sub-base and prevent the clay from mixing with the gravel. A minimum sub-base thickness of 4 inches is recommended, but a thicker layer may be necessary depending on the soil's expansion potential.
- Coastal Regions: In areas with sandy or silty soils, proper compaction, and drainage are crucial to prevent settling and erosion. A well-compacted layer of crushed stone or RCA is typically recommended for these regions, with a thickness of at least 4 to 6 inches.
- Seismic Regions: In areas prone to earthquakes, additional measures may be necessary to ensure the stability and integrity of the garage floor slab. Using steel reinforcement in the concrete slab and a well-compacted sub-base of crushed stone or RCA can help improve the structure's resistance to seismic forces.
The type of reinforcement used for garage floors and slabs
The best type of reinforcement for a concrete garage floor depends on the type of vehicles it will support and the specific requirements of the project.
Here are some common reinforcement options for light, medium, and heavy-weight vehicles:
1. Welded Wire Mesh:
- Suitable for: Light to medium-weight vehicles
- Why: Welded wire mesh is a cost-effective reinforcement option that provides additional strength and crack control for garage floors supporting light and medium-weight vehicles. It is easy to install and helps distribute loads evenly across the concrete slab.
- However, it may not provide sufficient reinforcement for heavy-weight vehicles or specialized applications such as garage lifts.
2. Steel Rebar:
- Suitable for: Medium to heavy-weight vehicles
- Why: Steel rebar is a strong and durable reinforcement option that offers superior load-bearing capacity and crack resistance.
- It is an excellent choice for garage floors supporting medium to heavy-weight vehicles, where additional strength and durability are required. Rebar is typically placed in a grid pattern, ensuring even load distribution and preventing potential weak points in the slab.
3. Fiber Reinforcement:
- Suitable for: Light to medium-weight vehicles
- Why: Fiber reinforcement, such as polypropylene or steel fibers, can be added to the concrete mix to improve its tensile strength and reduce the risk of cracking.
- This type of reinforcement is suitable for garage floors supporting light and medium-weight vehicles, but it may not offer the same load-bearing capacity as steel rebar for heavy-weight vehicles.
- Fiber reinforcement is often used in combination with other reinforcement types for added strength and crack resistance.
4. Post-tensioned Concrete:
- Suitable for: Heavy-weight vehicles or specialized applications
- Why: Post-tensioned concrete involves embedding steel cables within the concrete slab and applying tension after the concrete has cured.
- This method provides superior strength, load-bearing capacity, and crack resistance, making it an ideal choice for garage floors supporting heavy-weight vehicles or specialized applications such as garage lifts.
- However, post-tensioned concrete is more complex and expensive to install, making it less suitable for most residential garage projects.
The best type of reinforcement for a garage floor depends on what the garage will be used for, and the types of vehicles it will support. Consulting with a professional concrete contractor can help determine the most appropriate reinforcement option for your garage floor.
Does a garage floor need expansion joints and/or contraction joints?
Expansion and contraction joints are crucial for preventing cracks due to concrete's natural tendency to expand and contract with temperature changes.
These expansion grooves help to relieve stress and allow the concrete floor to move without causing damage to the slab. Properly placed expansion and contraction joints can extend the lifespan of your garage floor.
This is where you can learn more about how to properly install these types of joints
The curing process for a garage floor slab
Curing is the process of allowing a new slab to harden and gain strength over time. Proper curing is essential to ensure your garage floor's durability and longevity.
The majority of the curing process takes place in the first 28 days, during which time the concrete should be kept moist to prevent premature drying and cracking.
Additionally, a concrete curing compound can be applied to the new slab to help cure the concrete floor if you can't keep it wet.
What's the average cost per square foot for a garage floor slab?
The average cost per square foot for a garage floor slab can vary depending on factors such as the thickness of the slab, the type of concrete mix used, the reinforcement method, and the labor costs in your area.
The typical cost for a standard garage floor slab ranges from $4.50 to $10 per square foot.
Keep in mind that this is a general estimate and may not accurately reflect current prices or specific project requirements.
Additional factors that can influence the cost include:
- Site preparation: The cost of excavating, leveling, and preparing the site can vary depending on the site's condition and accessibility.
- Sub-base materials: The type of sub-base material used and its cost can impact the overall cost of the project.
- Concrete additives: The use of special additives, such as admixtures for increased strength or crack resistance, may increase the cost per square foot.
- Finishing: The choice of finish, such as a smooth troweled finish, broom finish, or decorative finish, can affect the overall cost.
- Additional features: Incorporating features like expansion joints, drainage systems, or radiant heating can increase the cost of the project.
To get an accurate estimate for your garage floor slab, it's best to consult with local concrete contractors who can provide a detailed quote based on your specific requirements and local labor and material costs.
How thick does concrete need to be for a garage lift?
Garage lifts, also known as automotive or car lifts, are used to elevate vehicles off the ground for repairs, maintenance, or storage purposes.
The thickness of the concrete slab for a garage lift is crucial for ensuring the safety, stability, and proper operation of the lift.
The recommended concrete thickness for a garage lift varies depending on the type and capacity of the lift.
However, a general guideline is to have a minimum thickness of 6 inches for most residential garage lifts. For heavier-duty lifts or commercial applications, a thicker slab may be required.
Frequently Asked Questions:
Question: How long should I wait before driving on a new garage floor?
Answer: As a general rule, you should wait at least seven days before driving on a new concrete floor.
Question: How thick should a slab be for a metal garage?
Answer: As a general guideline, a 4-inch thick concrete slab is usually sufficient for most residential metal garages that will support lightweight vehicles and general storage.
However, if the garage will be used for heavier vehicles or specialized applications, a thicker slab may be necessary.
Question: Can I DIY my own garage floor slab?
Answer: Yes, it is possible to DIY your own garage slab, but it's important to understand that pouring a garage slab is a labor-intensive and complex process. You'll need to have a good understanding of the necessary steps, proper techniques, and required tools and materials.
To learn more about how to DIY a garage slab, join The Concrete Underground for online step-by-step video training on how to form, pour, and finish a concrete slab.
